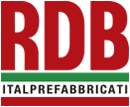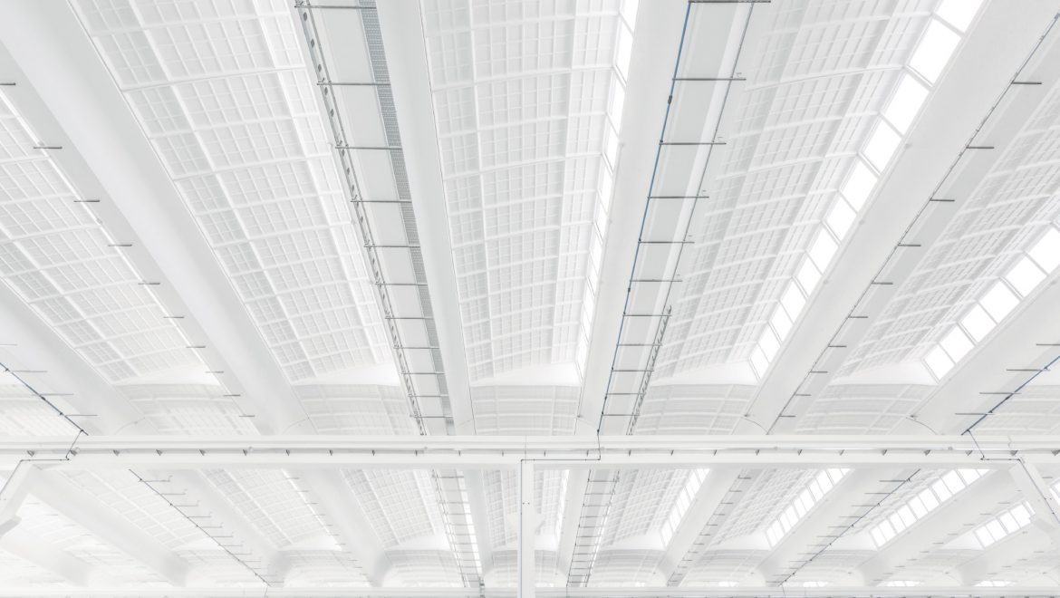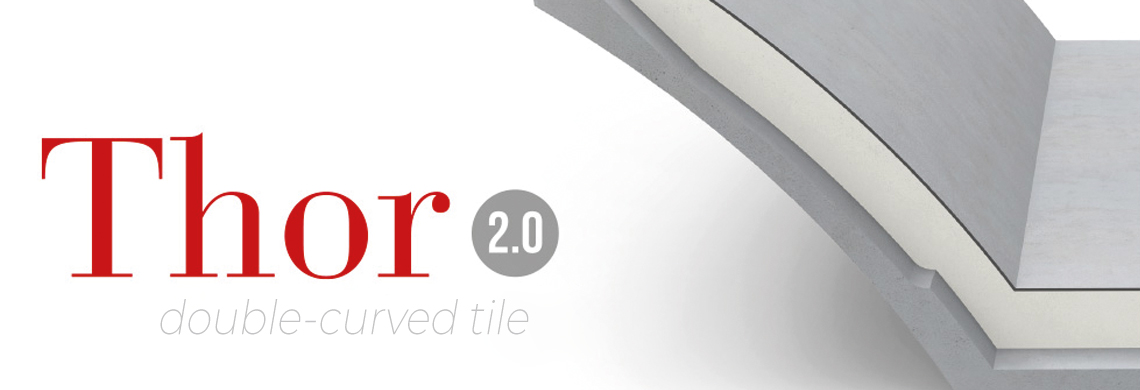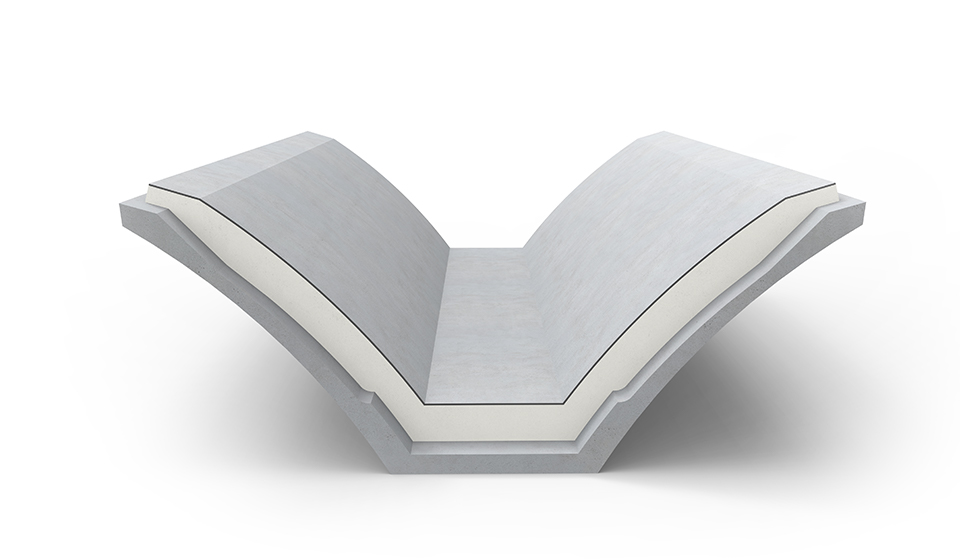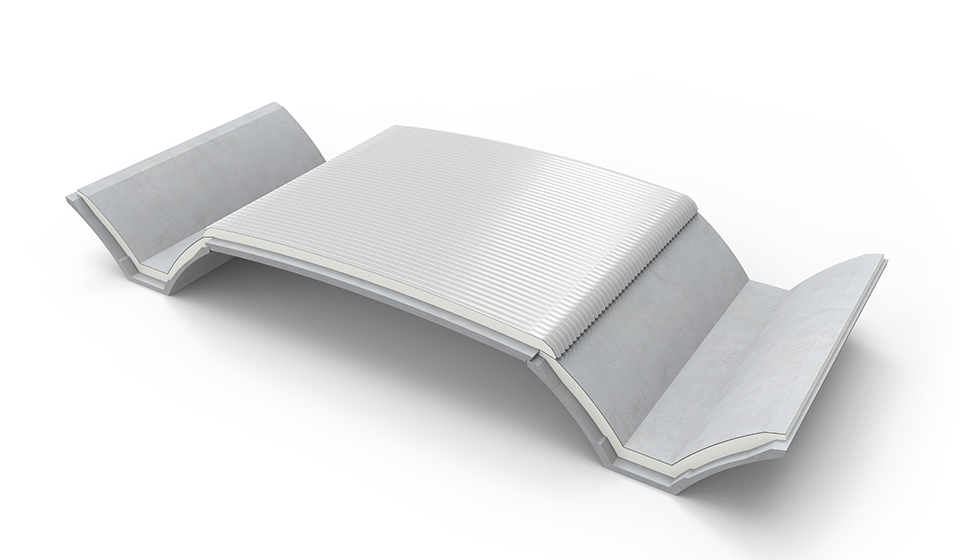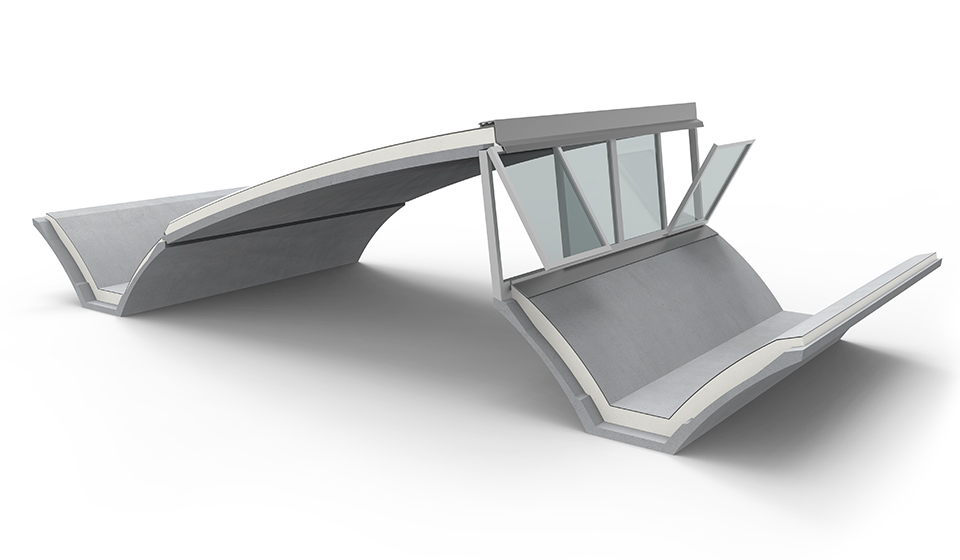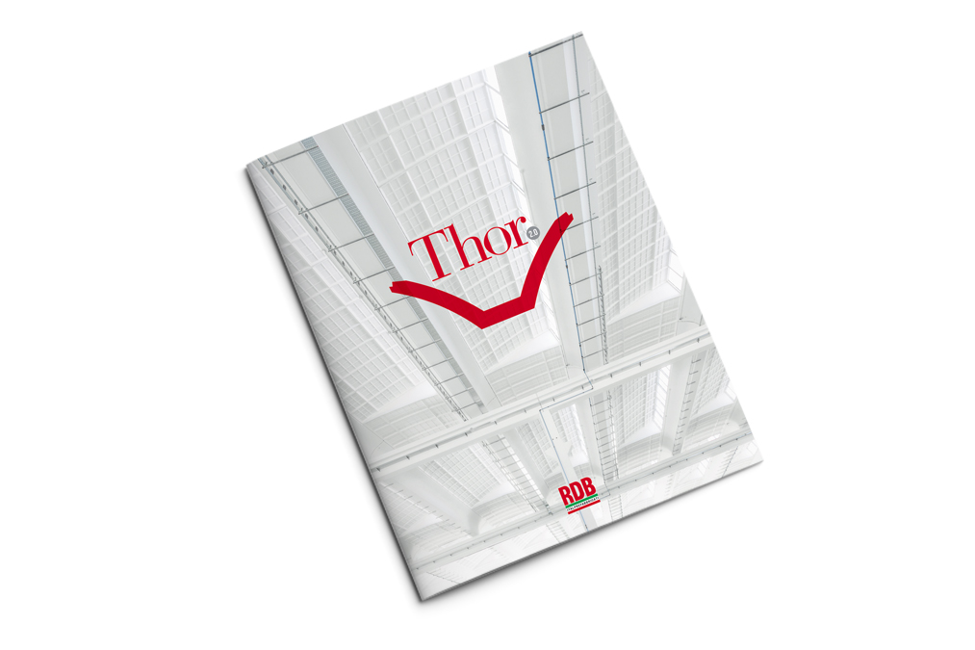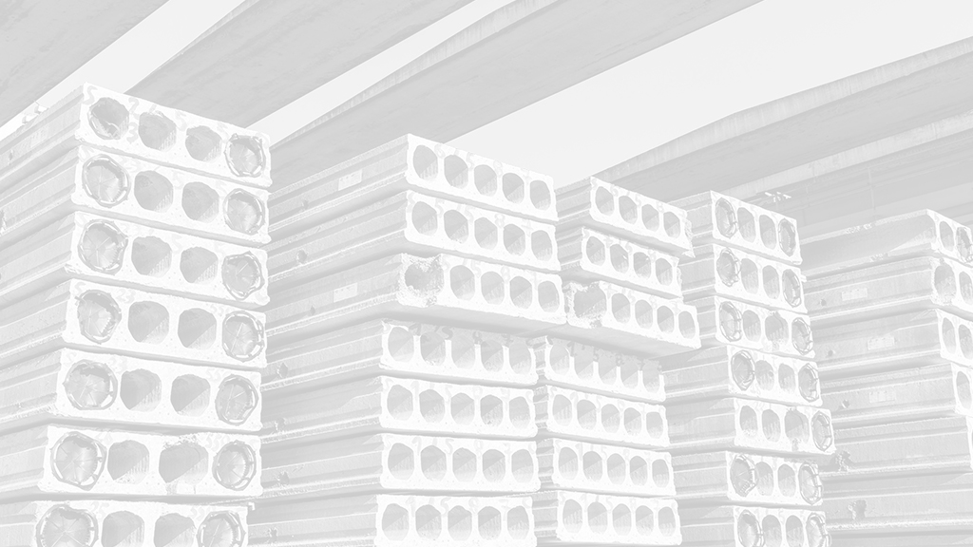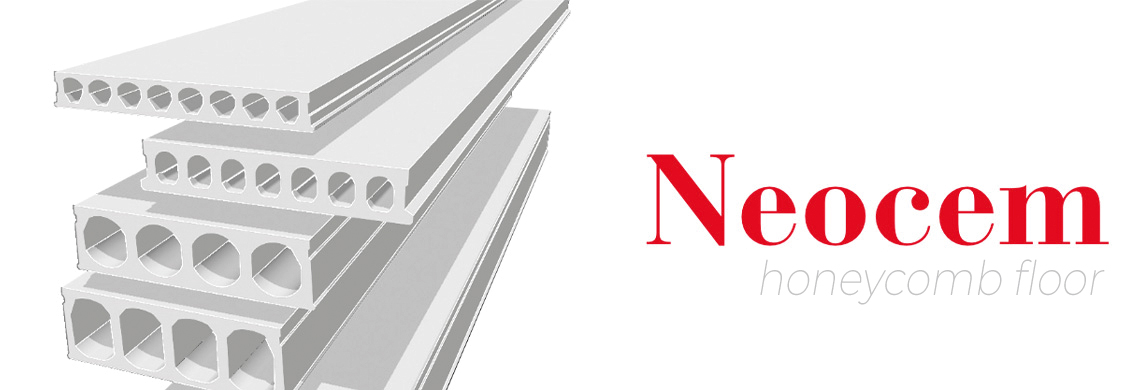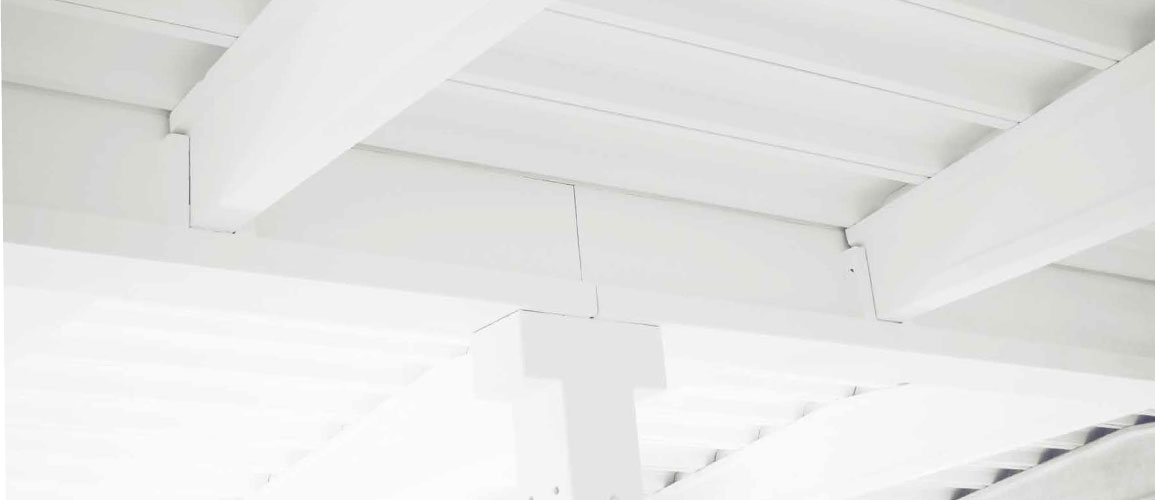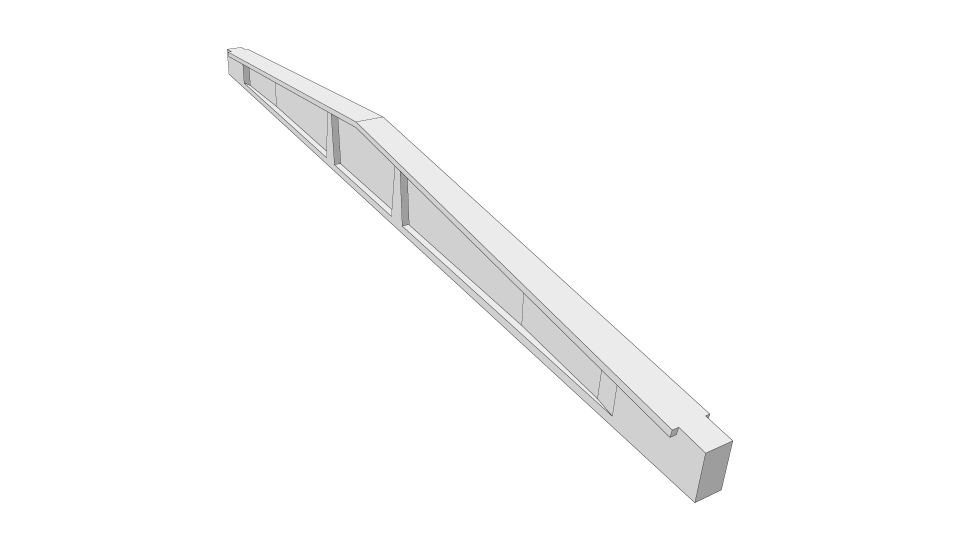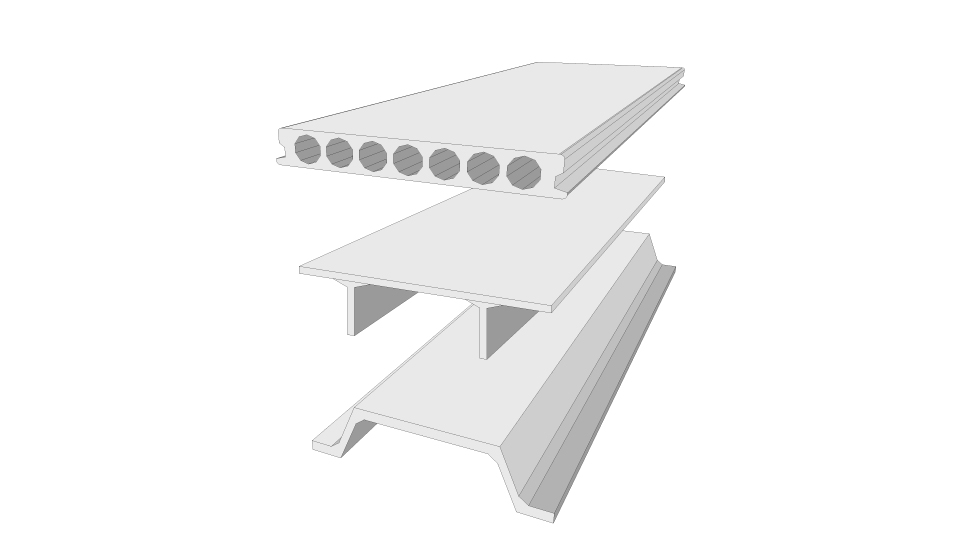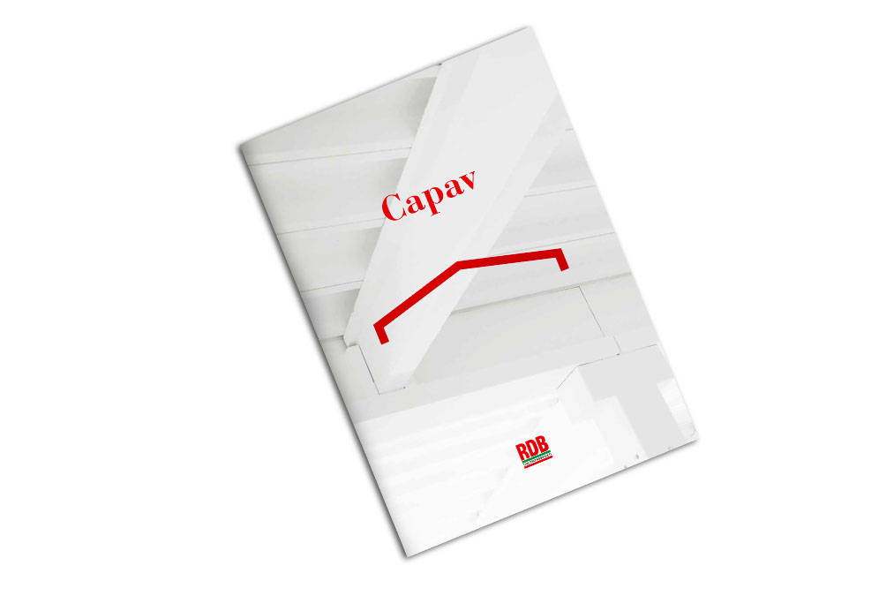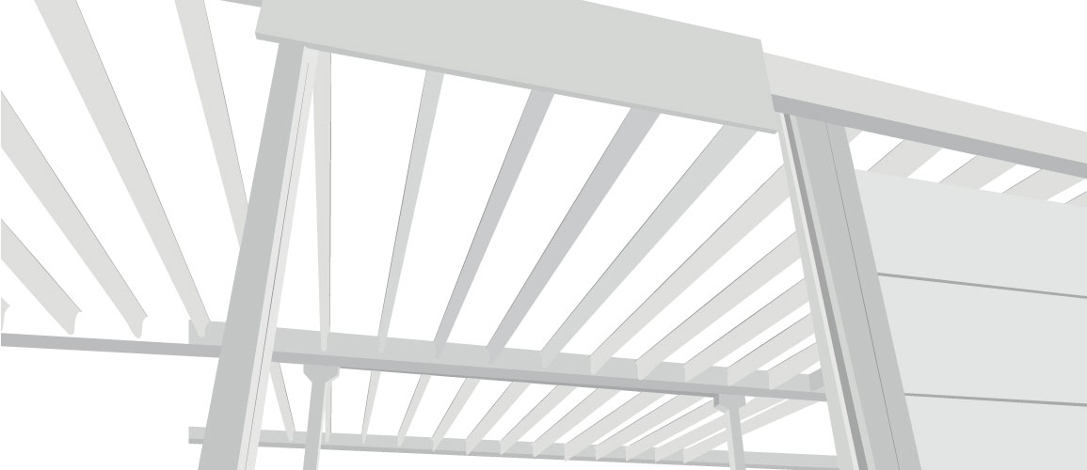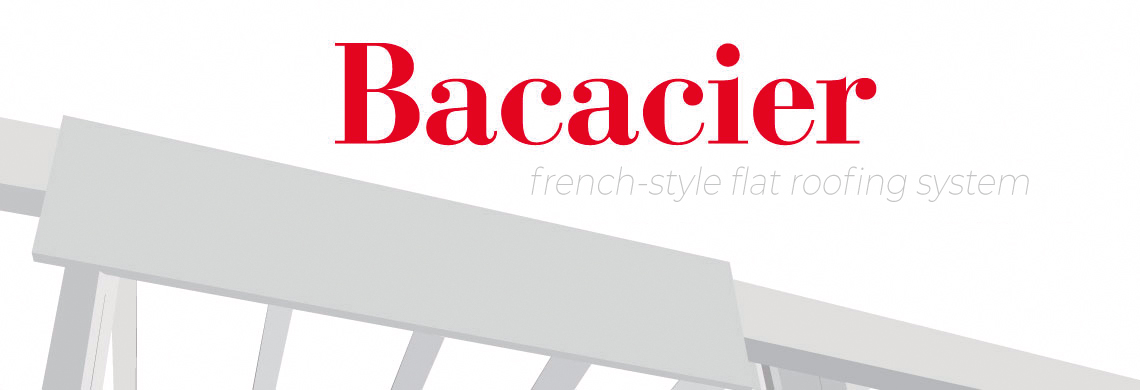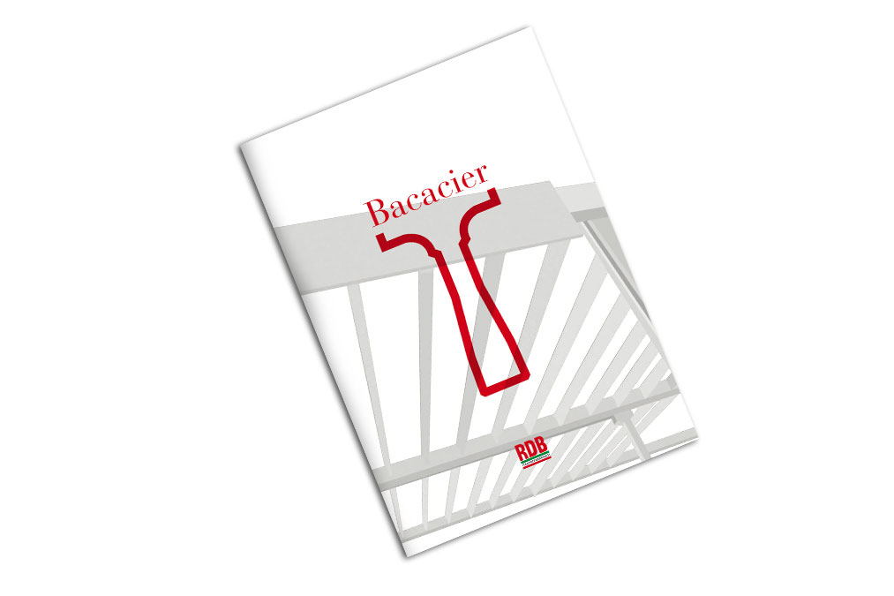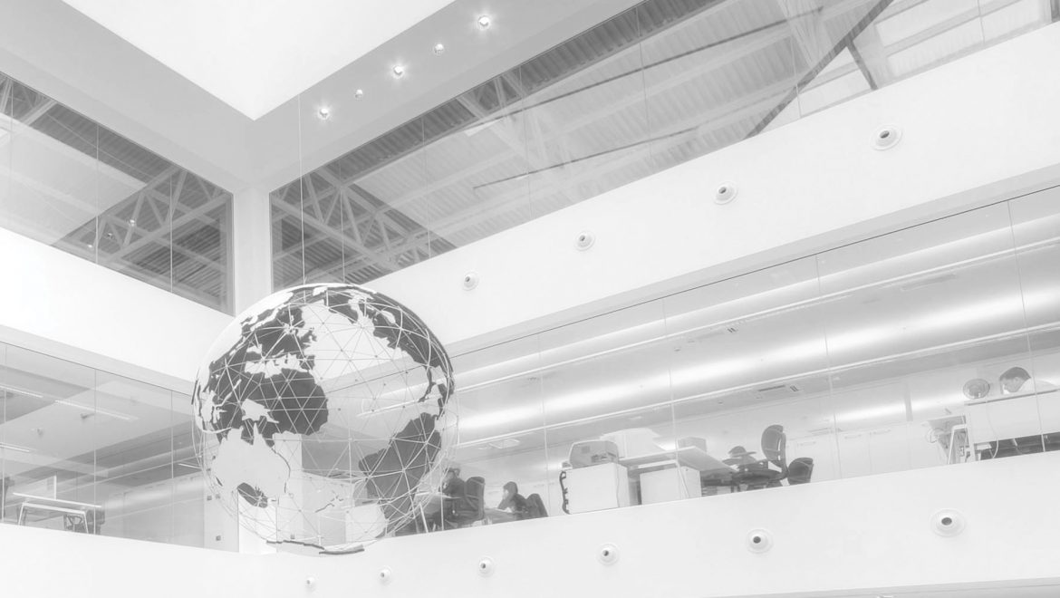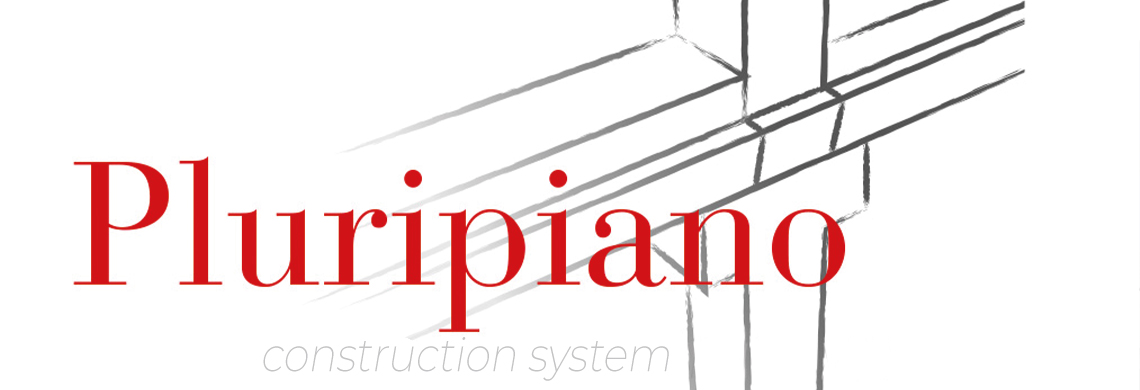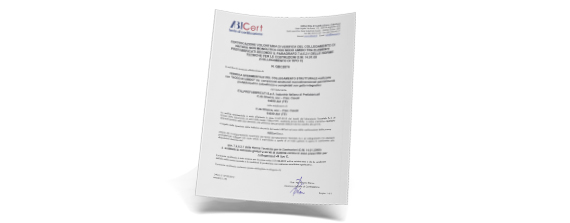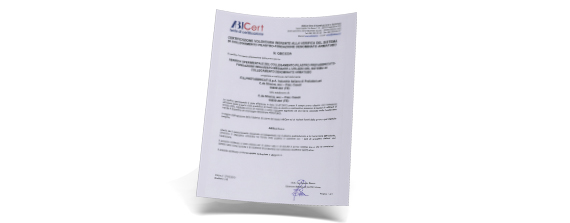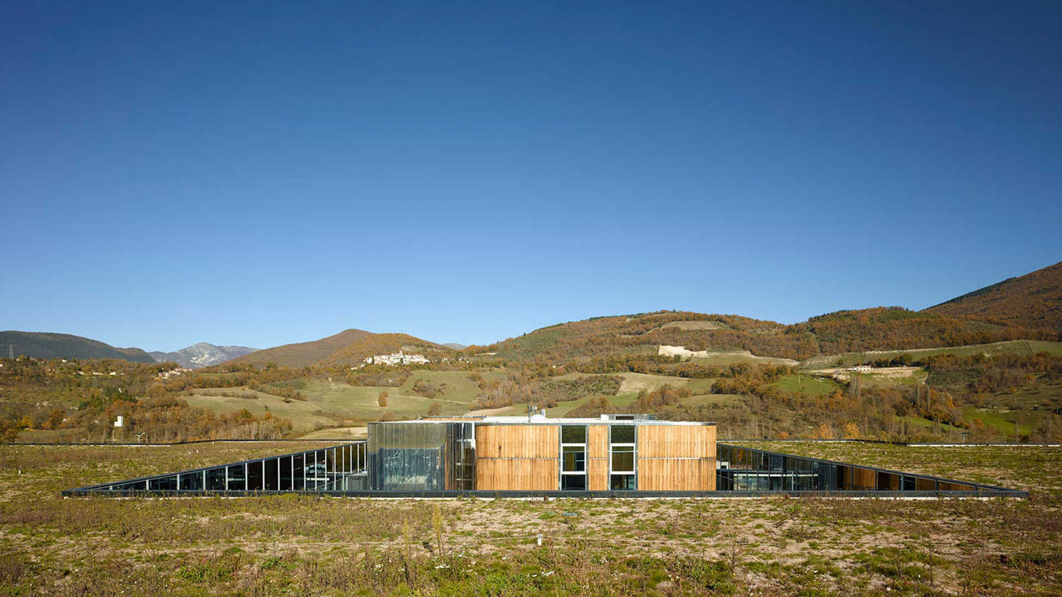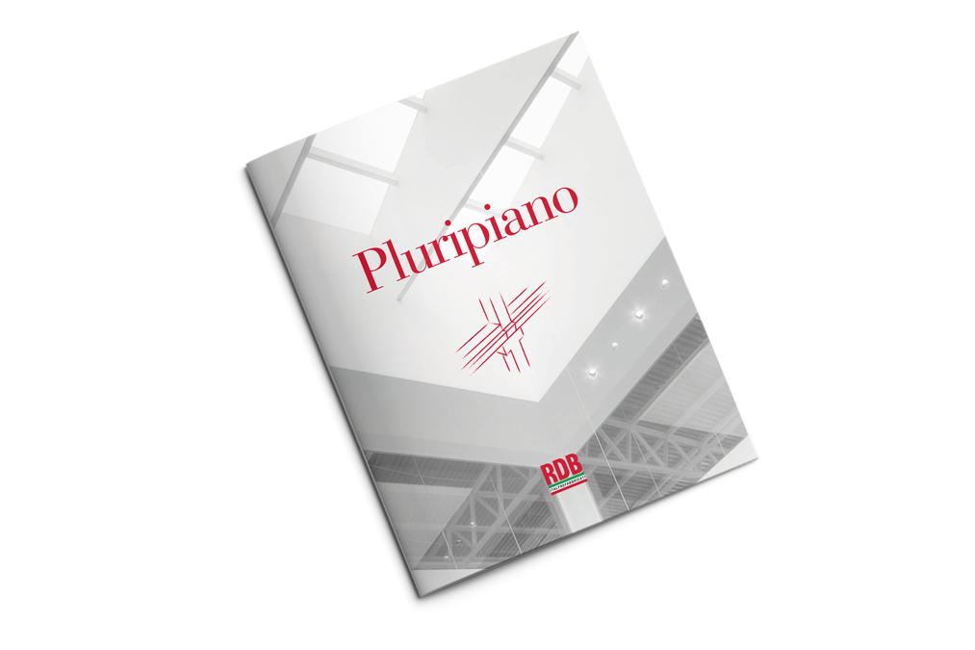Thor 2.0
Thor 2.0 the double-curved tile guaranteed by RDB Italprefabbricati to create very high performance technical and aesthetic roofing.
It is a suitable construction system for any building.
The peculiarity of the system is due to the streamlined section location of its prestressed concrete tiles, which can be placed and fixed both spaced or closed, interposing shed, or curved skylights for unidirectional or zenithal natural light.
Because of its wide-open V shape, tiles guarantee high performance to the structure.
The extrados of the tile is, in fact, entirely conformed to a channel for the collection and disposal of rainwater, while the lower part can be exploited for the passage of technological systems.
Our tiles are already insulated, water-resistant, and coated following ICMQ quality control.
The use of the construction system Thor 2.0 is appropriate in the seismic zone; it is highly fire-resistant, according to R 120 UNI9502.
Advantages of THOR 2.0
The advantages of THOR SHED
Download
Download Thor 2.0 pdf catalogue
